4304 Beverly Drive
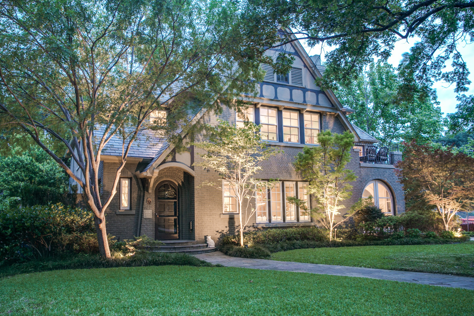
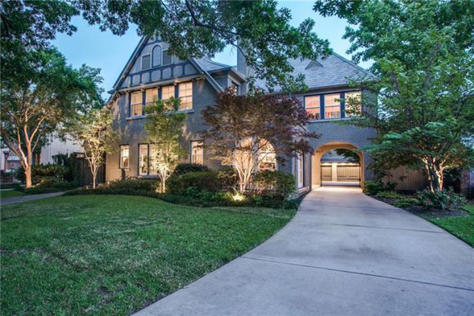
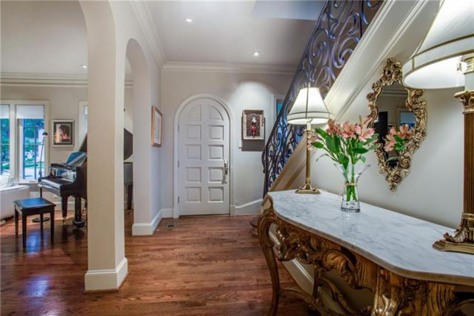
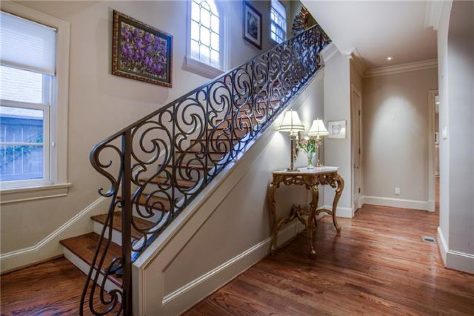
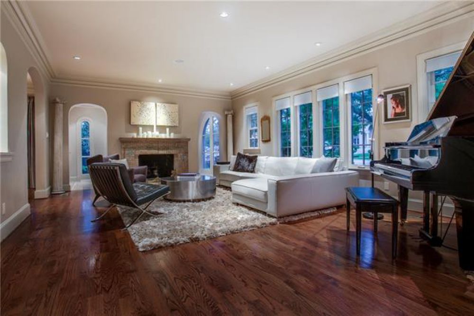
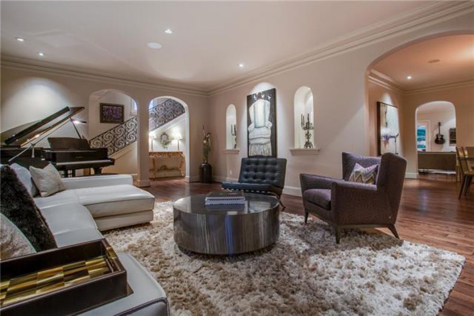
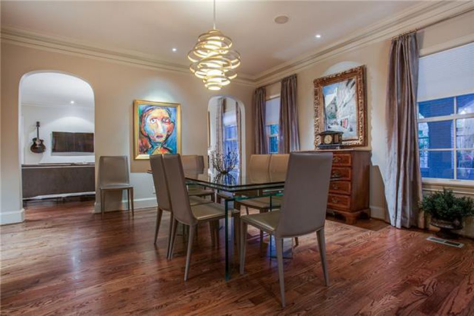
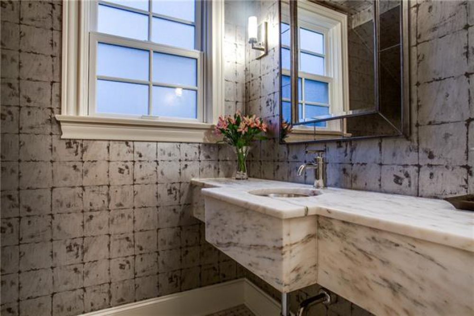
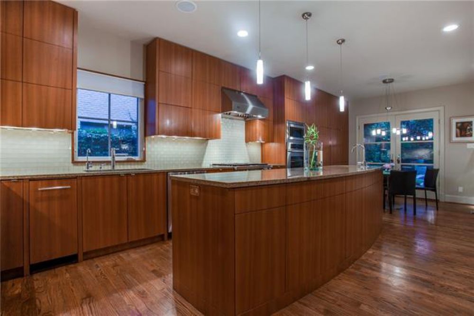
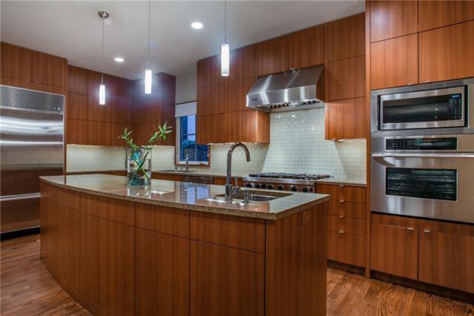
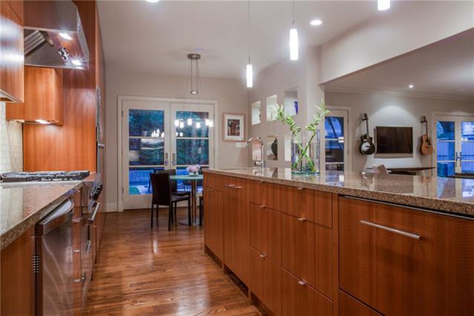
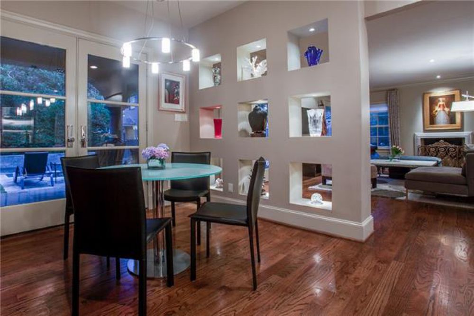
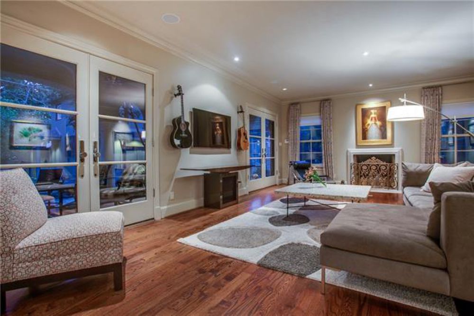
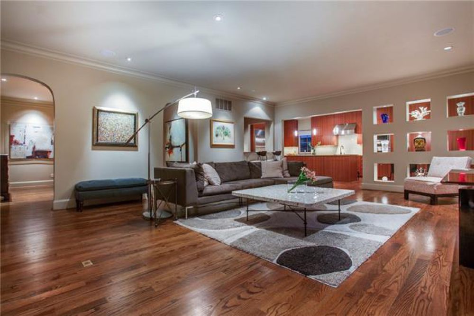
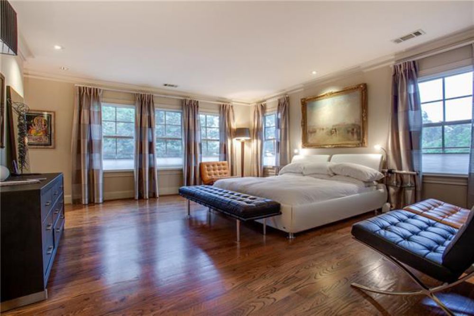
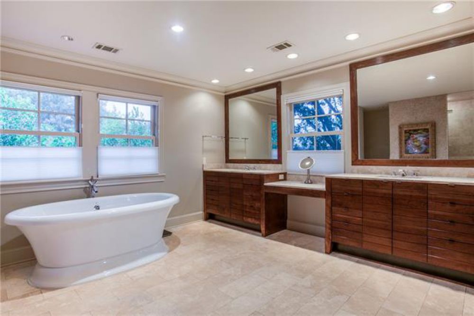
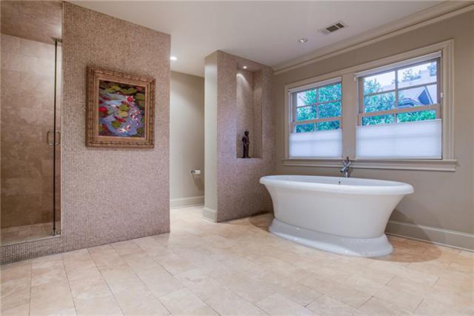
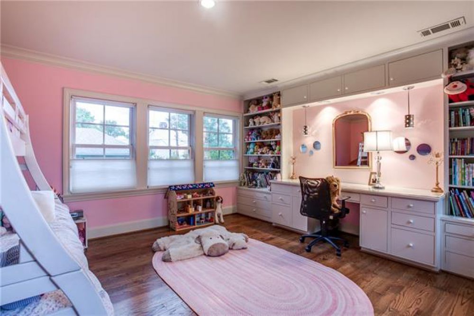
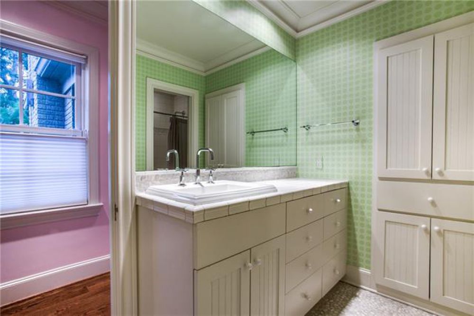
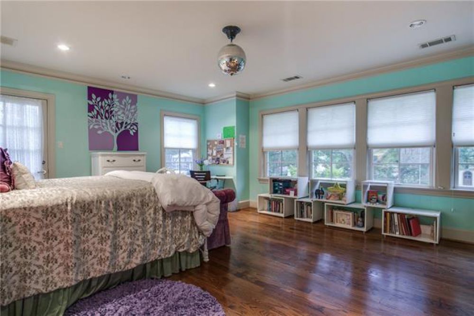
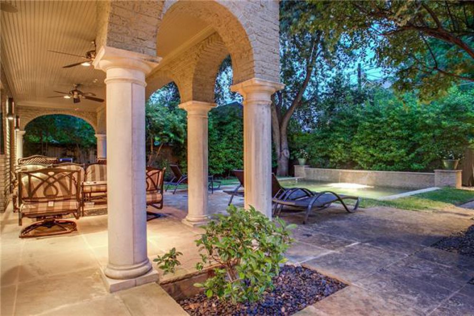
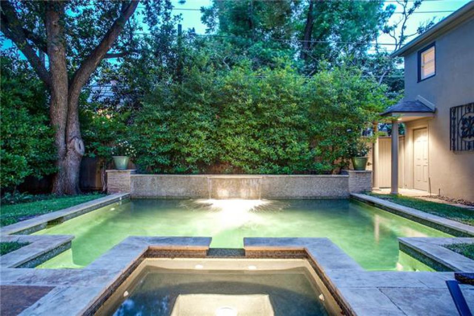
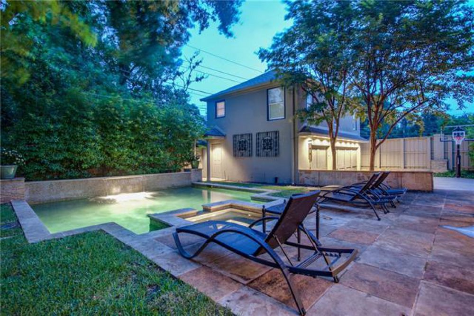
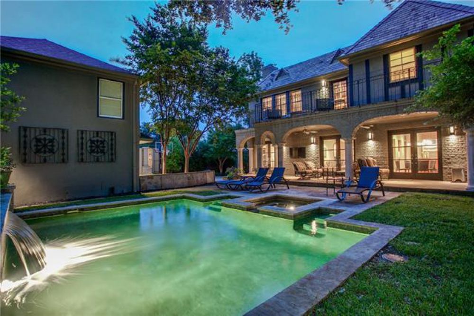
gallery view
map view
4304 Beverly Drive
Highland Park, TX 75205
4 beds | 3.1 baths | 4,734 sqft | MLS No. 13294653
Sold
for more information on this property, please contact:
Christine McKenny
214.300.-5539 christine_mckenny@yahoo.comDESCRIPTION
Sought after Beverly Drive location in Highland Park. Originally built in 1928 and registered as a Historic Landmark, the home has since been remodeled, expanded and updated for a perfect blend of original features with modern conveniences and appeal. Arched entry ways, beautiful hardwood floors, art nooks, ornate door handles, recessed lighting, and fabulous outdoor living spaces. Inviting entry with arched front door flanked by original leaded stained glass window, and staircase with ornate metal balustrade. Large formal living room with art coves and architecturally significant Rookwood fireplace. Originally a screened in porch, the sun porch now offers an office or sitting area with large arched windows, travertine flooring with mosaic accent tiles, and a separate door to driveway. Formal Dining room with arched entry ways opening to formal living room, family room; Butler’s pantry with granite counters, glass front cabinets, pull out drawer storage, under counter lighting, and closet storage. Kitchen features Macavoy imported exotic veneer cabinetry, glass tile backsplash and granite countertops. Soft close drawers and cabinet doors. Built-in SubZero, Viking gas grill and hood, Thermador oven and microwave. 2 dishwashers, 2 refrigerator drawers. Pull out trash, cookie sheet storage, second prep sink. Wet bar with locking 400 bottle wine room. Family Room offers French doors to back patio, fireplace, art lighting. Powder bath features marble basket weave flooring, marble counters, metallic finish on walls. Spacious corner master allows an abundance of natural light, offering private balcony with stone flooring overlook backyard. Spa-like master bath with his and her vanities, soaking tub, mosaic accent walls with art nook, walk-in shower. Master closet with built-ins and wall mirror. Roomy secondary bedrooms with hardwood floors, crown molding and recessed lighting- One has wall of built-ins and desk; Another with a private outdoor patio. Each with their own bathroom and spacious closet. Fourth bedroom is currently used as an additional walk-in closet for the master bedroom with added window seat. Outdoor flagstone covered patio with mounted TV, ceiling fans, Mosquito Nix system. Three car garage with work bench; Roomy guest quarters located over garage with plantation shutters. Full bath with marble flooring, subway tiled shower, vanity stainless steel sink and counter. 2 HVACs systems, 2005. 2 water heaters, 2015. Quarters with separate HVAC and water heater. 28 windows throughout home replaced 2014 – Marvin Infinity. Whole house is wired with audio; Gigabit fiberoptics wiring - AT&T. Whole house water filter and softener. Invisible fence installed for dogs. Coveted location in Highland Park, feeding to Bradfield Elementary. Walk to shops and restaurants in Highland Park Village. Proximal to Whole Foods and Royal Blue Grocery.
FACTS
Lot: 0.2500 Lot Size Dimensions: 75x145 Type: Single Family Residence Built in 1928 Stories: 2
FEATURES
Full Baths: 3 Half Baths: 1 Features:
- Decorative Lighting
- Flat Screen Wiring
- Plantation Shutters
- Sound System Wiring
- Wet Bar
- Window Coverings
- Balcony
- Guest Quarters
- Lighting System
- Patio Covered
- Separate Entry Quarters
- Sprinkler System
- Interior Lot
- Landscaped
- Some Trees
LISTING PROVIDED BY
Christine McKenny, Allie Beth Allman & Associates - A Berkshire Hathaway Affiliate
 request more info
request more info send to a friend
send to a friend print this page
print this page